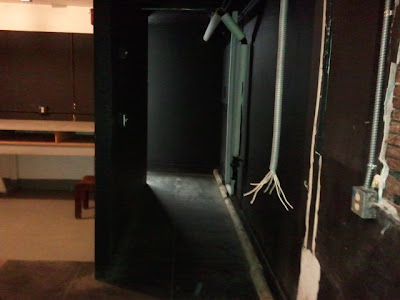During Parent/Teacher conferences, the Science Task Force met and discussed equipment procurement, science curriculum, and began planning the new science room. The space is quite large, and is divided up into a number of smaller rooms. The area we are moving into used to be part of the photo lab when Cornish College of the Arts was in residence here.
 |
| You can see the eye wash on the right, just below the 'safety' bulletin board: this room was meant for science! |
 |
| This area was for making photo prints. There are two of these rooms. Lighting upgrade is needed here. |
 |
| Another shot of the photo print area--plenty of wall sockets available here. Lighting upgrades are needed here. |
 |
| Also in the photo print area, on the opposite wall. This enclosure was for the big sink that held the developer, fixer, and water baths for photo prints. |
 |
| This black hallway will be an excellent place for optics experiments and demonstrations. |
 |
| There are windows, too! |
 |
| We imagine that this may be the chemistry section, with locking cabinetry above the countertops. |
This room is undegoing a multi-day cleaning by our cleaning crew. Part of the construction of this room will involve removing at least one wall, installing cabinetry, appropriate countertops, and upgrading some of the light fixtures. We may want to preserve some of the darkroom aspects for possible future use. And of course, we will need to paint. We'll keep you posted on the work as it continues!







No comments:
Post a Comment